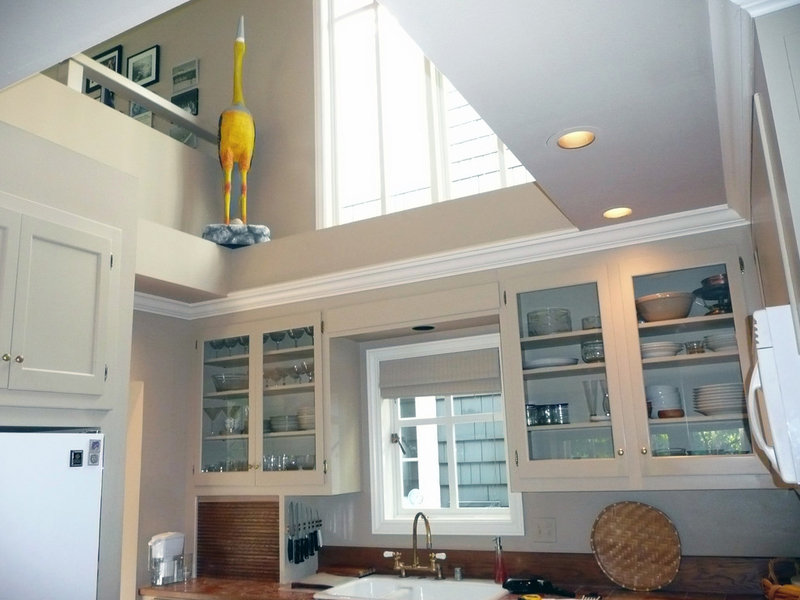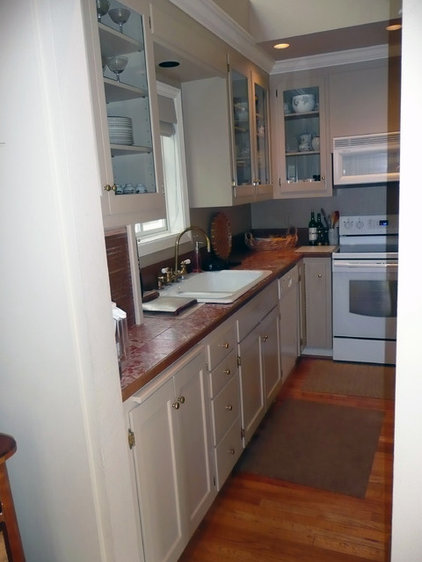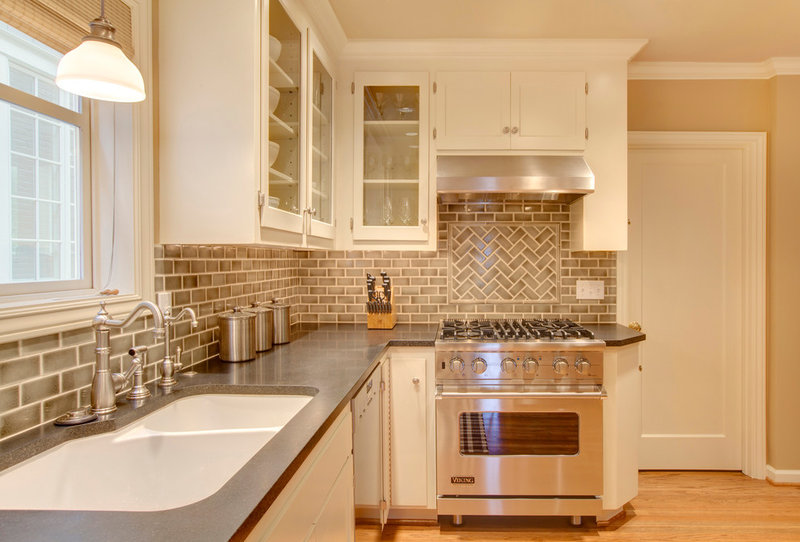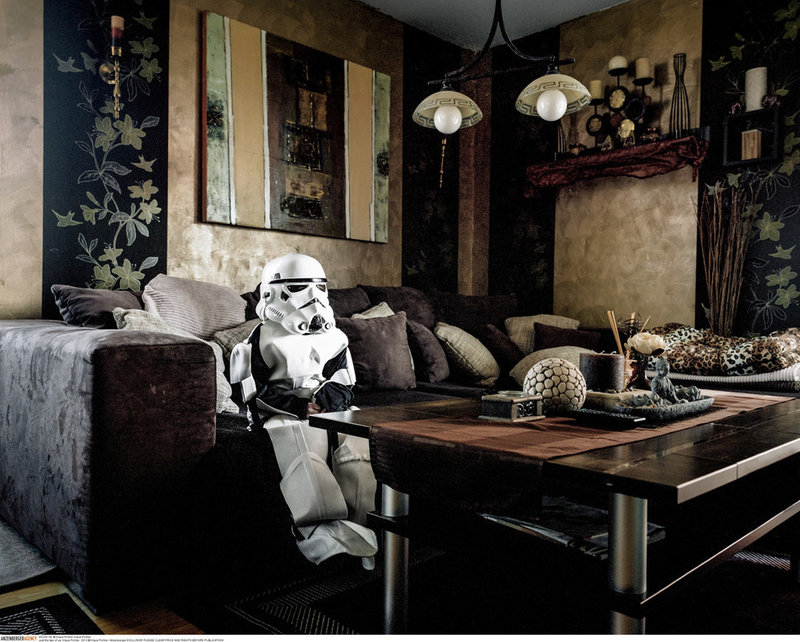Style can be hard to verbalize. What’s my personal home decor style? It’s a little bit of this and a little bit of that. I don’t know that I could sum it up in a sentence, but I do know that I could point it out in a picture. Tom and Jessica Freeman discovered this while remodeling their 1902 Seattle home. Both had strong opinions about what they wanted in their new house but were unsure how to communicate that to the right architect.
After browsing the 2 million-plus photos on Houzz, the couple narrowed their search by metro area so they could look at projects in Seattle. They came across architect Michael Knowles’ work. Drawn by his more traditional projects they saw on Houzz, they ended up hiring both Knowles and his wife, Colleen, an interior designer. Sharing and collaborating design concepts via their Houzz ideabooks streamlined the process and helped lead the couple to their dream home.
Houzz at a Glance Who lives here: Tom and Jessica Freeman Team: Michael Knowles, architect; Colleen Knowles, interior designer Location: Seattle Size: About 2,400 square feet; 3 bathrooms, 2 bedrooms
Photography by Tom Marks
The kitchen went through the biggest changes. Although the footprint remains the same, a few structural changes and new surfaces resulted in a dramatic update. Previously it had a vaulted, open ceiling with a clerestory window. Although the window was intended to bring in more light, a neighbor’s house blocked the view, and the open ceiling felt like wasted space.
The floor plan made the most of the space and worked well for the couple’s cooking habits. The Freemans didn’t particularly like the color of the cabinets, but they were solid wood and well made, so they kept them.
Michael closed off the kitchen ceiling and repainted the cabinets in a bright white. The cabinets had to be removed during construction, but he put them back in using almost the same layout. A new granite countertop and gray tile backsplash add contrast to the color palette, while new pot lights and ceiling pendants make the kitchen feel brighter than it did with the higher ceiling.







































