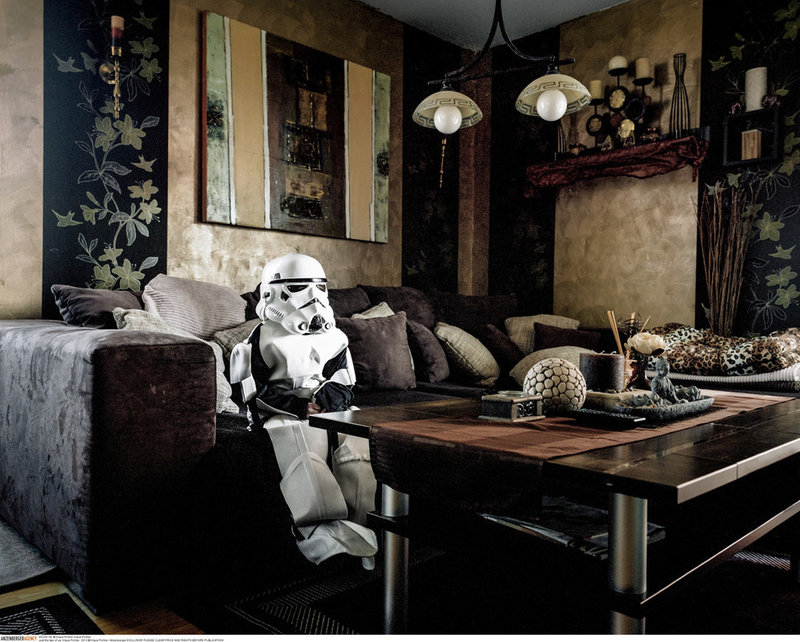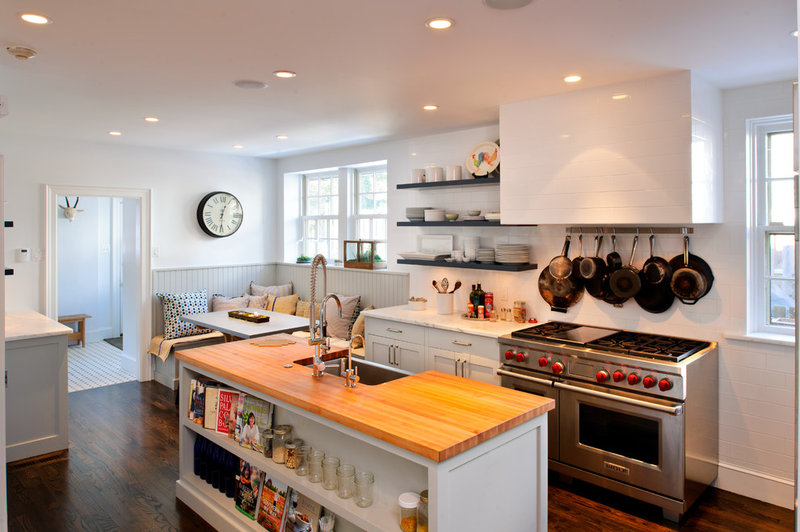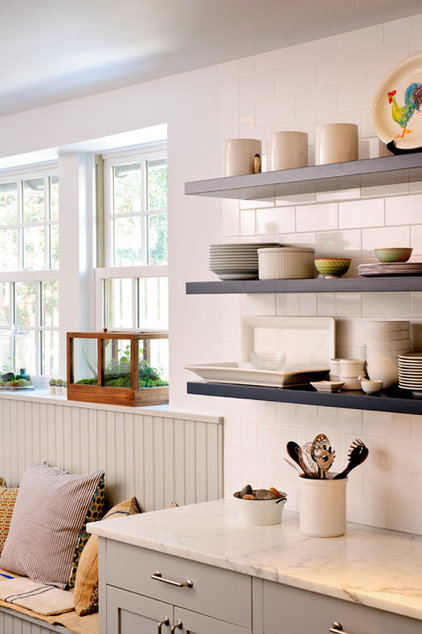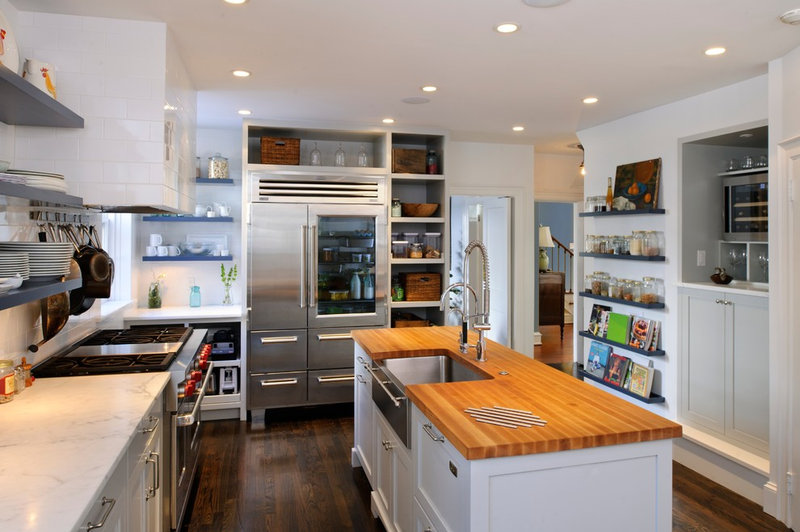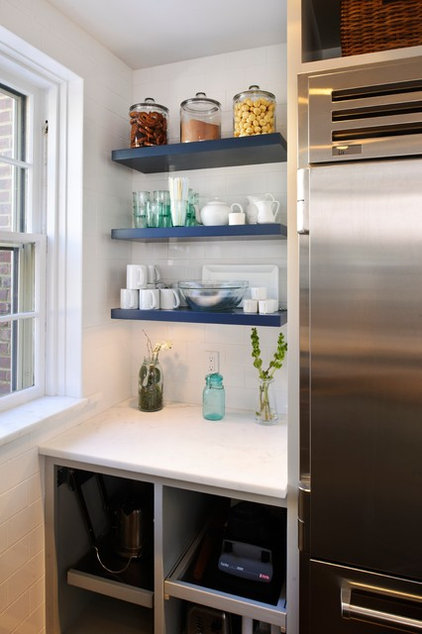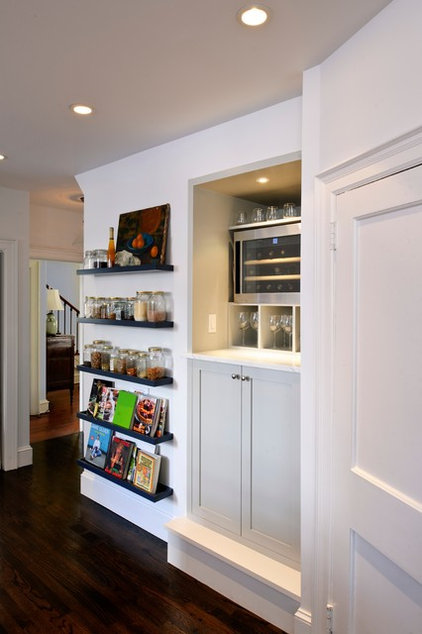In early 1999, a young woman from Florida happened across an article online about the recent revival of an ancient British method for sculpting dirt houses. Intrigued, she used her savings to travel to Vermont for a five-day workshop, where she learned how to mix clay, sand and straw by foot, and then knead lumps of the stuff into solid walls nearly as durable as concrete.
After returning to Florida, she and some friends used the techniques she had learned to build a small pottery shed in her parents’ backyard. Some people predicted Florida’s humid air and torrential rains would melt her “mud hut” back into the ground. Following Hurricane Lili in 2002, however, the sturdy little building, which had cost just a few hundred dollars and a summer’s labor to build, proved to be one of the few buildings left standing in her neighborhood. Christina Ott had discovered cob building.
Cob-Building Origins
Cob building gets its name from the Old English term for “lump,” which refers to the lumps of clay-rich soil that were mixed with straw and then stomped into place to create monolithic earthen walls. Before coal and oil made transportation cheap, houses were built from whatever materials were close at hand. In places where timber was scarce, the building material most available was often the soil underfoot.
Building with earth has a long and successful history. Cob construction is particularly easy to learn, requires no fancy equipment, uses local materials, and can be done in small batches as time allows — making it extremely accessible to a wide range of people. (See DIY Cob-Building Technique, later in this article.) After her initial success with cob, Ott traveled to Oregon to apprentice with the Cob Cottage Company. When her family relocated to the mountains east of Nashville, Tenn., Ott used her new skills to build a small cob house for just under $8,000. By age 23, she was mortgage-free and teaching cob-building workshops all over the United States as the “Barefoot Builder.”
In the U.K., tens of thousands of cob buildings are still lived in, some of them more than 500 years old. When the British immigrated to the United States, Australia and New Zealand in the 1700s and 1800s, they brought the technique with them. In Africa, the Arabian Peninsula, parts of Asia and what is now the southwestern United States, cob was developed independently by indigenous people. In Yemen, cob buildings stand that are nine stories tall and more than 700 years old.
However, with the industrial age came factories and cheap transportation in the West, making brick, milled wood, cement and steel readily available. Mass production led to mass marketing and the promotion of these new materials as signs of progress. The perception of cob as “poor people’s housing” led to its near demise. By 1985, there hadn’t been a new cob building constructed in the U.K. for more than 60 years, or in the United States for at least 120 years.
Modern Cob Buildings
Today, building your own house is the exception to the norm, and it is almost unheard of to build with local materials. Instead, houses are built by specialists using expensive tools and expensive, highly refined materials extracted and transported long distances, often at great ecological cost. Industrial materials have many benefits — performance, predictability, speed and ease of installation — but they have in common that they must create a profit for the companies that manufacture them. The average number of members in U.S. households has dropped by more than half in the past 50 years. Yet, over the same time period, average home sizes have more than doubled. We are more comfortably housed than at any point in history, but practically enslaved by the payments (the word “mortgage” is French for “death contract”). Fortunately, we have other choices.
In the county where Ott lives, low-income housing is often a crumbling trailer home that is difficult to heat and cool and expensive to maintain. As she sits next to the woodstove in her cozy cob house, she explains that a quick fire in the morning warms the cob walls and will often keep the house warm for a day or more. She uses less than a cord of wood per year. Meanwhile, the same neighbors who laughed about her “dirt house” are stripping their own land of trees and burning trash just to keep from freezing. Some go through as many as 15 cords of wood per year. For less than what many people spend on a down payment, Ott has a house, and it performs well even by modern standards.
Cob’s thermal performance varies by climate region. While cob is a relatively poor insulator, it also has the ability to absorb large quantities of heat. These properties are valuable in regions such as the Southwest, but would be a disadvantage in the chilly Northeast, for example, where heat gains will quickly be lost. This weakness of cob can be solved by building interior walls of cob for mass heat storage while using better-insulating materials for exterior walls.
Anecdotal evidence and recent testing show cob walls are highly resistant to earthquakes. Unlike cement or adobe, which tend to shake apart in an earthquake, lumps of cob are woven together in the building process to form one large mass reinforced by straw fiber. Also, unlike cement, cob is easily repaired with the same material it was built from, and if torn down, there is no waste to be disposed of — only earth that can be returned to the ground or soaked in water and reused to build another room or house.
Oregon Cob-Building Method
Outside Coquille, Ore., stands a constantly evolving collection of test buildings affectionately known as “Cobville.” Sculpted cob garden walls weave around and between the tiny cottages, giving each its own sense of space. Here, apprentices and workshop attendees learn and experiment with ingredients, methods and finishes. This is the headquarters of the Cob Cottage Company, which is largely responsible for the re-emergence of cob building in the United States. Founded by Ianto Evans, his wife, Linda Smiley, and Michael G. Smith, Cob Cottage Company started with the radical idea that, with a little direction, almost anyone can learn how to build a cob house.
Evans, a spry Welshman now in his 70s, has reimagined the cob of his birthplace in a more efficient form. The traditional British cob method, which was generally to stomp lumps of whatever clay soil was handy into place, relied on thick walls for strength. “Oregon cob,” by contrast, effectively does more with less. Builders make thinner but significantly stronger walls by tightly controlling the clay-and-sand mix and using lots of straw for reinforcement. “We have created in Oregon cob an almost-free building material most people can manufacture for themselves. It has fluidity of form, and it’s healthy, non-polluting and local. The buildings it inspires are sculptural, snug and permanent,” Evans says. Because you can provide much of the construction labor yourself, cob is very affordable.
But Evans speaks of cob and “natural building” (a term he helped popularize) less in terms of cob-construction methods and more in terms of the social movement it has become. “Building your own house for less than $10,000 is revolutionary, and, yes, you can do it,” he says. “Millions of people in other countries and our own ancestors have proven that.” Evans has seen firsthand the way people are empowered by building their own houses from earth.
Cob-Building Community
Thirty years after its founding, Cob Cottage Company has much progress to report. Evans, Smiley and Smith’s book, The Hand-Sculpted House, has sold more than 30,000 copies worldwide. Their CobWeb newsletter documents 18 years of experiments and advances (and failures) in cob technology, and it is available at the Cob Cottage Company. Multiple nonprofits, such as the Natural Building Network, continue to promote cob building and work with code officials to streamline the approval process. Every year, natural builders host regional colloquia to swap techniques and foster camaraderie. Some travel hundreds of miles and sleep in tents to help each other with projects.
Cob Cottage Company alumni are building and teaching all over the world. Despite the downturn in the global economy — or maybe because of it — cob workshops are more popular than ever. On her first building project, Ott’s most steadfast supporter was an unemployed single mother who went on to build her own cob house after her first home was destroyed by a hurricane. Together, they built a building while chatting and watching kids run around the yard. A construction site is not a playground, but without the noise and danger of heavy machinery and without nails littering the ground, a cob-building site is a great deal more family-friendly. Most natural builders go to great lengths to keep that atmosphere on their job sites. Many times I’ve been grateful for that as I watched my young daughters hard at work atop the growing cob wall of a friend’s new bedroom.
If you are serious about building with cob, Evans strongly recommends that you seek hands-on experience, either at a workshop or by volunteering on a project. To find a workshop near you, visit the event calendars on the websites listed in the resources box to the left.
See Golden Retrofit & Foundation Repair for more and read this post: http://www.motherearthnews.com/print.aspx?id={17BBBF82-CFC3-4892-96B0-6BBD76943B00}#ixzz2gmIi9IFc







