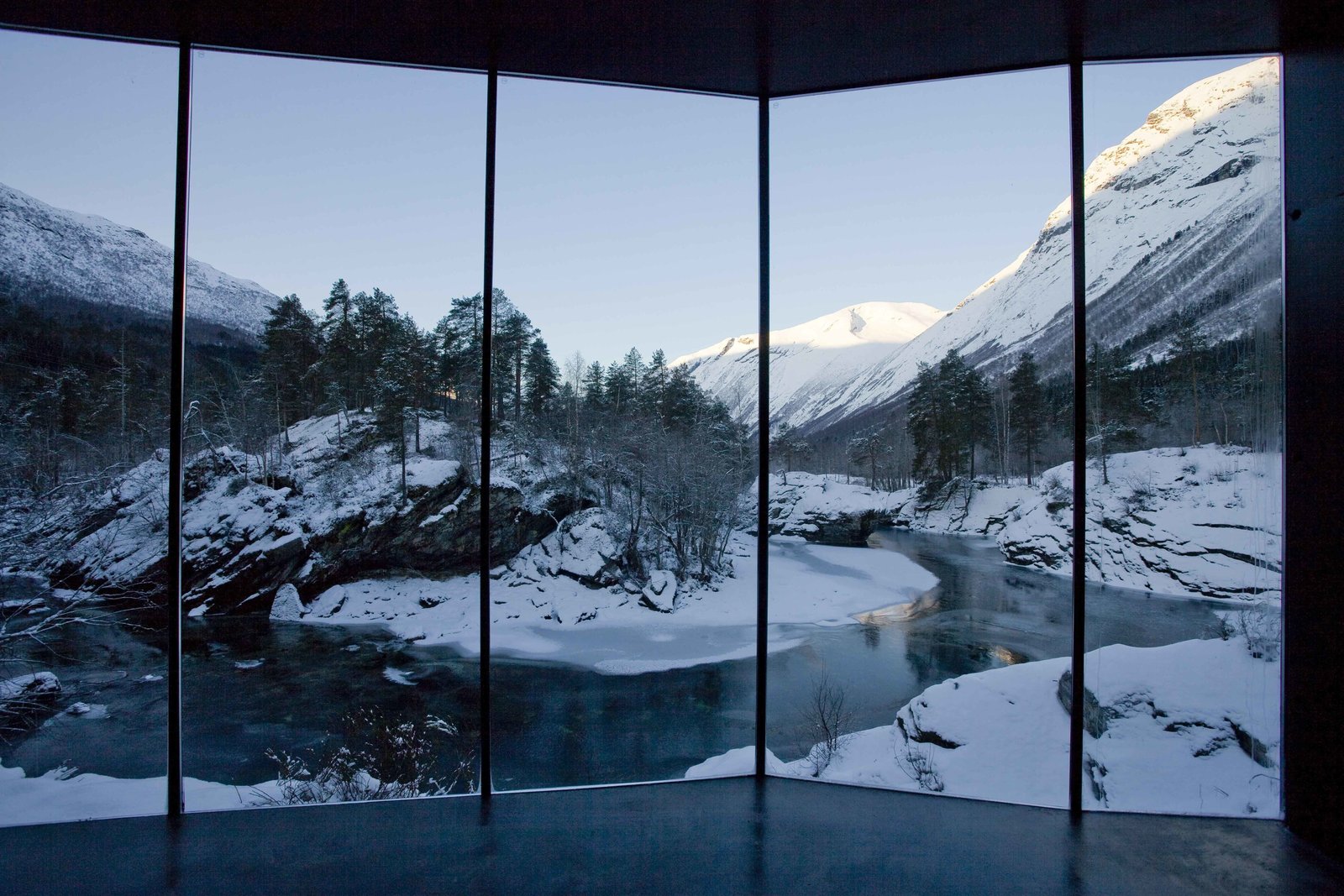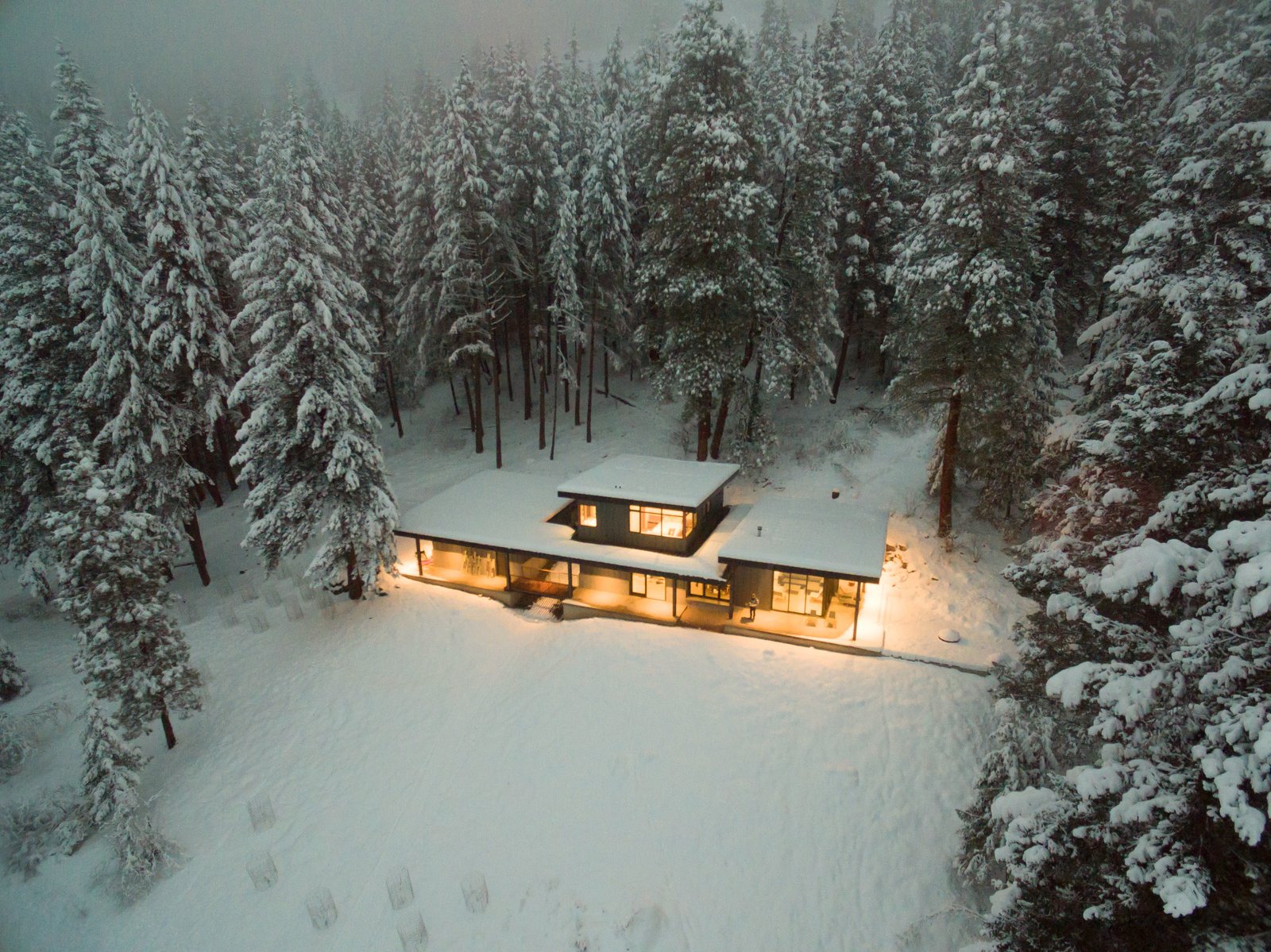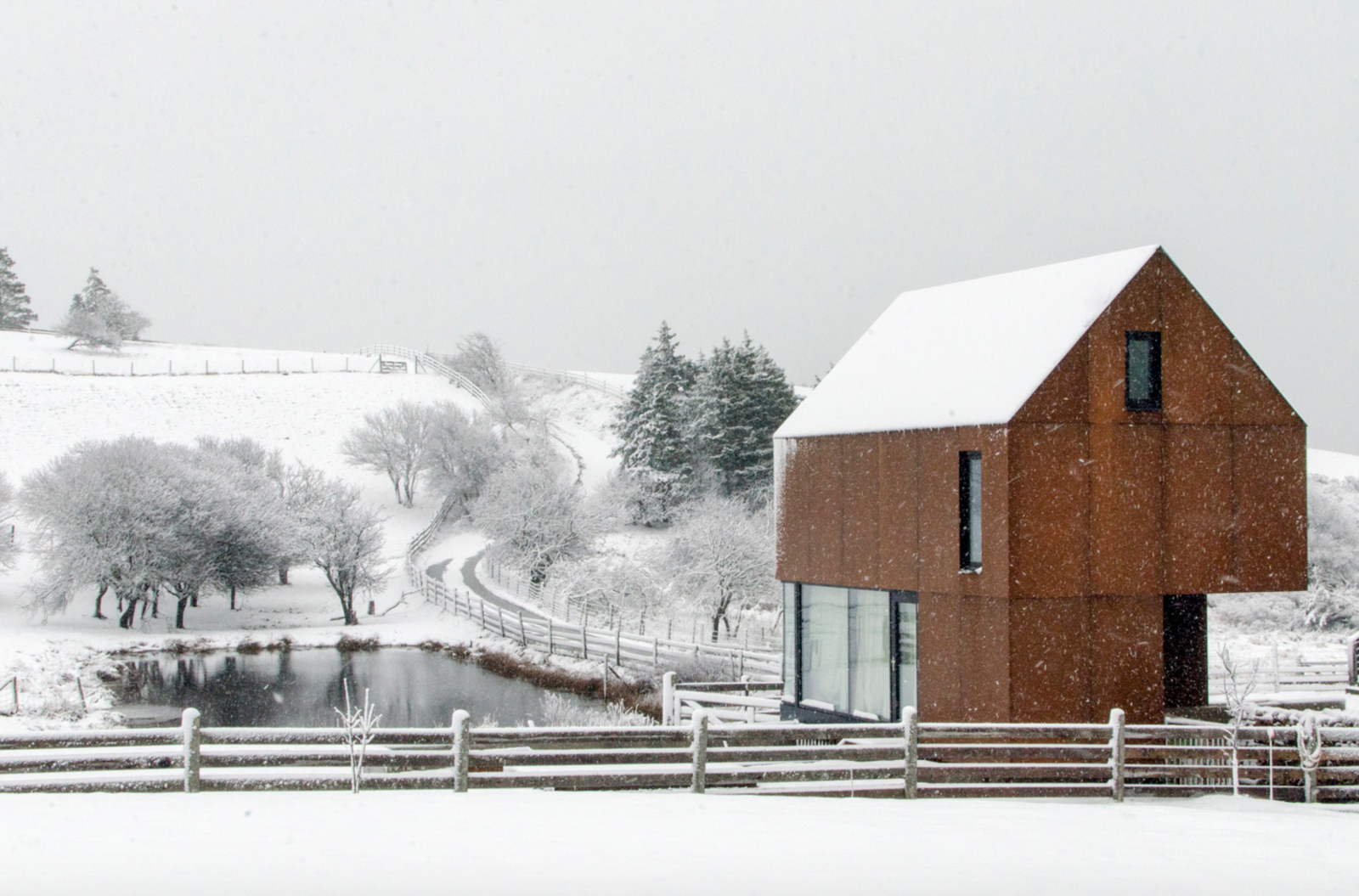
VIEWS41KSHARE221Designed to amplify nature, these cozy, modern cabins invite you to embrace the simple life.
Winter is the perfect time to rally family and friends for a cabin getaway, featuring days in the unspoiled snow and nights spent nursing hot (spiked) cider around the fireplace. If you’re dreaming about your own rustic retreat in the wilderness, look no further for inspiration than these 20 modern winter cabins below that demonstrate a deep respect for their snowy, wooded surrounds.
1. Delta Shelter by Olson Kundig Architects
Described by Seattle–based Olson Kundig Architects as “a steel box on stilts,” this three-story cabin in upstate Washington is fitted with four 10′ x 18′ steel shutters that are rolled over the glass windows, so it can be sealed off from the elements when not in use. In fact, the client requested that Delta Shelter be virtually indestructible: the steel exterior makes it fire-resistant, while its steel-beam legs protect it from flooding.

NEWSLETTERJoin the Daily Dose Mailing ListBrighten Up Your Inbox

2. Vindheim Cabin by Vardehaugen Architects
Architect Håkon Matre Aasarød, partner at Oslo–based studio Vardehaugen Architects, led the design of Cabin Vindheim—an off-grid cabin deep in the alpine landscape near Lillehammer, Norway, whose spaceship-like appearance gives it an otherworldly presence.

3. The Nook Residence by MU Architecture
Designed by Montreal–based MU Architecture, Nook Residence is an all-white retreat that harmonizes with the snowy landscape outdoors.

4. Split View Mountain Lodge by Reiulf Ramstad Arkitekter
This sleek cabin by Reiulf Ramstad Arkitekter adapts to the slope of the terrain, and divides into two branches of living areas. The same timber cladding of the exterior extends onto the roof, creating a unified expression.

5. Juvet Landscape Hotel by Jensen & Skodvin Arkitektkontor
The minimalist cabins of this Norwegian hotel offer elegant shelter, while striking a remarkable communion with the sublime, natural environment. Billed a “landscape hotel,” the lodge features nine separate rooms that offer distinct views of the topography.

6. Treehotel in Sweden by Snøhetta
International firm Snøhetta created this new addition to Sweden’s Treehotel that’s perfect for stargazing. Barring a fear of heights, you can choose to lay your sleeping bag on the double-layered net that connects the cabin’s two bedrooms and enjoy a night under the stars.
 7. Troll Hus by Mork-Ulnes Architects
7. Troll Hus by Mork-Ulnes ArchitectsHovering over a concrete plinth, Troll Hus is a vacation home that accommodates three generations of skiers in Tahoe, California. The concrete base houses ski storage and a changing area during the snowy season. And when the family isn’t skiing, they can enjoy a partially roofed patio during the summer.

8. The Koxvold by Studio Padron
This snug guesthouse in upstate New York, designed by Studio Padron, boasts bright and modern interiors that are a surprising contrast to its dark cedar facade.

9. Four-Cornered Villa by Avanto Architects
This carbon-neutral house by Helsinki studio Avanto Architects has a facade of dark-stained wood, but light wooden interiors. The retreat allows the owners to live simply, growing their own herbs and vegetables and catching pike at nearby Vaskivesi Lake. There is no running water; the home is solar-powered, well-insulated, and is warmed by the fireplaces.

10. Quebec Hide-Away by _naturehumaine
Teeming with owls, moose, and black bears, the snowy forests of Eastern Quebec make an ideal site for a winter fortress. It was perfect for Canadian architecture firm _naturehumaine’s latest client, a behind-the-scenes movie guy who wanted a secluded place to recuperate from intensive, exhausting projects. Its geometric silhouette that echoes the classic typology of the region’s gable roof barns.

11. Nelson Cabin by CAST Architecture
On a sloping, woodland site in Wintrop Washington, CAST Architecture has created a family retreat that allows the landscape to flow through the structure. Super-insulated walls and ceilings, energy-efficient windows, and an efficient radiant heating system minimize energy consumption—even in snowy winters.

12. High House by DELORDINAIRE
Raised to capture views of Mont-Sainte-Anne, High House is a minimalist home in Quebec, Canada designed by Paris-based studio DELORDINAIRE with white, concrete panel cladding that blends into the snowy environment, and stilts that allow sunlight to penetrate the space throughout the day.

13. Stairway to Heaven by Wood Arkitektur + Design
In Hellerud, a borough of Oslo, Norway, local firm Arkitektur + Design used heat-treated pine and bricks to fashion a cozy, family retreat dubbed Stairway to Heaven.

14. Mirrored Lake Cottage by UUfie
Nestled within a forest near Ontario’s Kawartha Lakes, this modern cabin name Lake Cottage by Toronto–based architecture firm UUfie has an exterior clad in mirror panels that reflect the natural surroundings.

15. Cabin on the Rock by I-Kanda Architects
Set high on a soaring granite outcropping, I-Kanda Architects’ Cabin on a Rock is a modernist, prefab cabin in New Hampshire with a 24-foot-wide sliding glass wall that captures the most scenic views.

16. Mountain House by Studio Razavi Architecture
To meet with strict Alpine valley building regulations when designing this mountain house in the French alpine commune of Manigod, Studio Razavi Architecture took great care in analyzing local historical buildings to understand what their forms accomplished functionally, and how they shaped the local architectural culture.

17. Lake House by Nicholas Dudge Architects
Set within a hardwood forest along the shores of the Bras D’or Lake, and respectful of its surroundings, this cabin in Nova Scotia, Canada, was designed by local practice Nicholas Fudge Architects with a clear separation between the public and private realms.

18. Enough House by Brian Mackay-Lyons
Designed by Canadian architect Brian Mackay-Lyons, Enough House is a Cor-Ten steel holiday rental home with wood beam ceilings and a blend of modern and vintage furniture. A 24-foot-wide corner window looks out to the valleys in the north, and a 12-foot window frames distant views of the beach. The house is available for rent through Boutique Homes.

19. New Jersey A-Frame Holiday Retreat
Chad and Courtney Ludeman, the husband-and-wife team behind Philadelphia’s design-driven Lokal Hotel, transformed this classic 1960s A-frame cabin in New Jersey into a Scandinavian-inspired holiday retreat in the woods.

20. Mylla Hytte by Mork Ulnes Architects
Mork Ulnes Architects designed this compact, pinwheel-shaped, pine-clad cabin on a hilltop side in the north of Oslo with four wings that branch out for distinct views.

read more…
