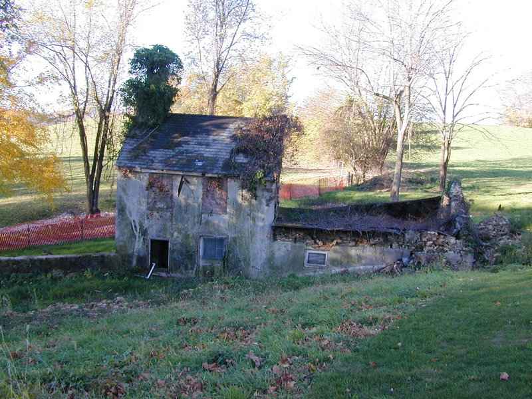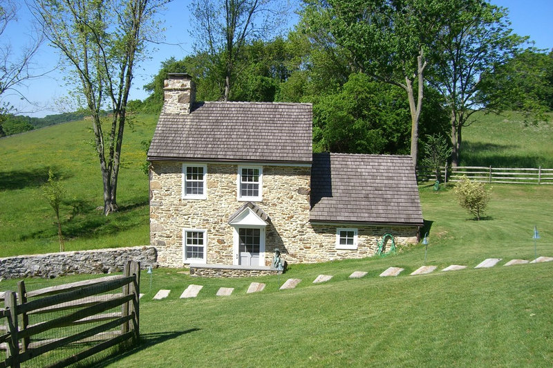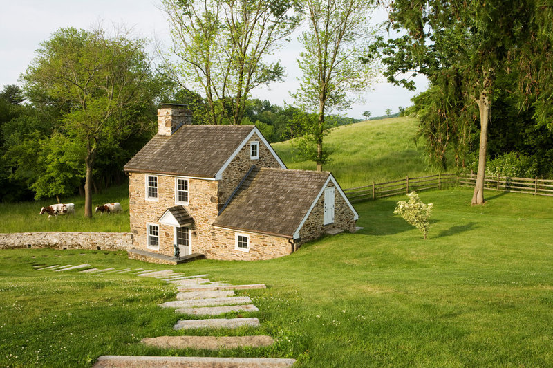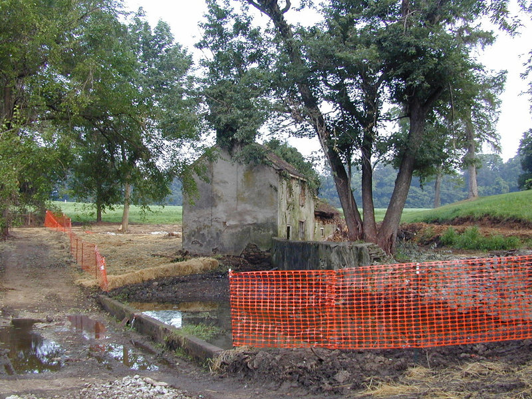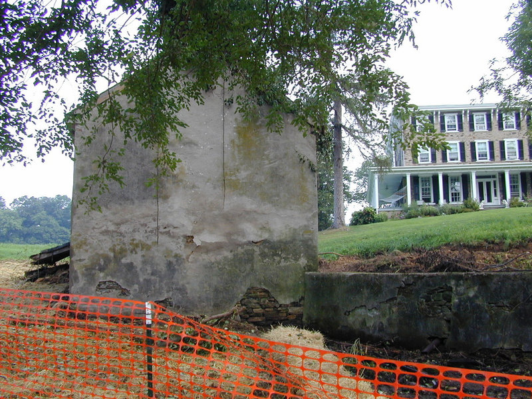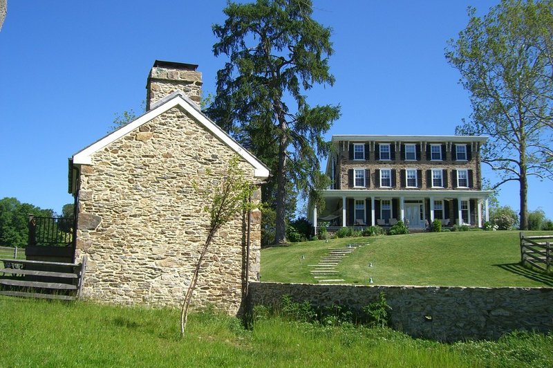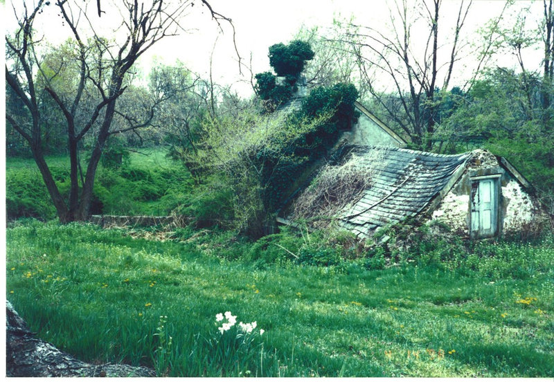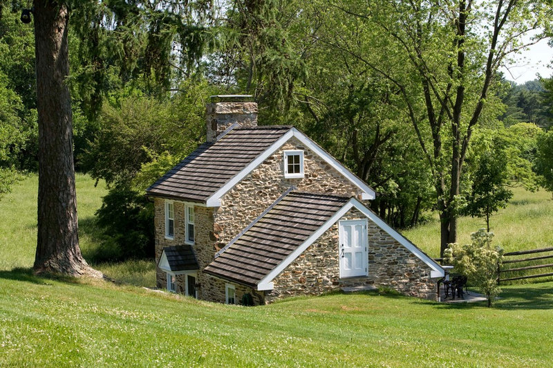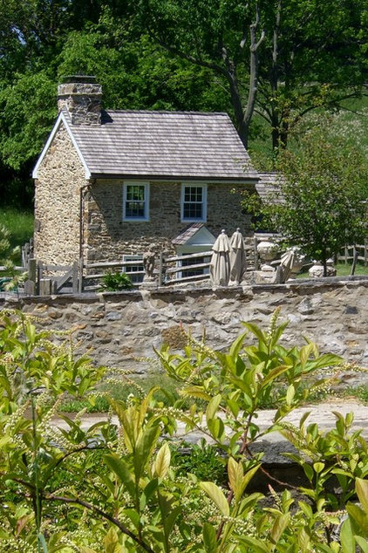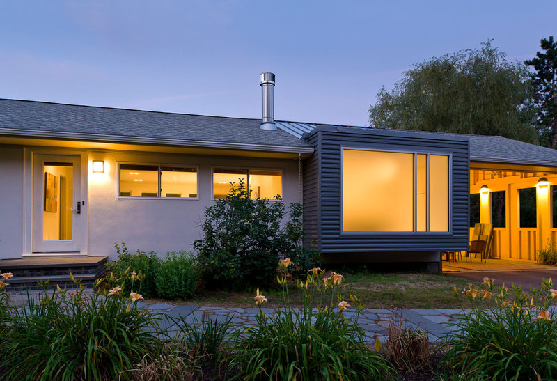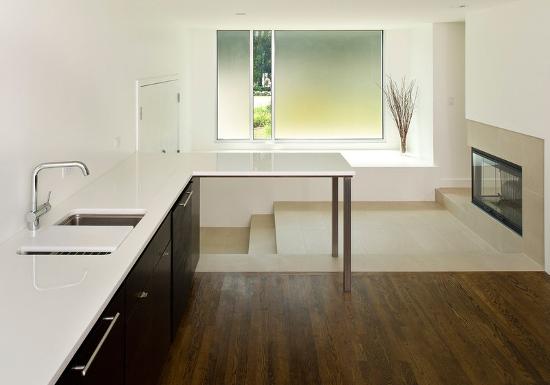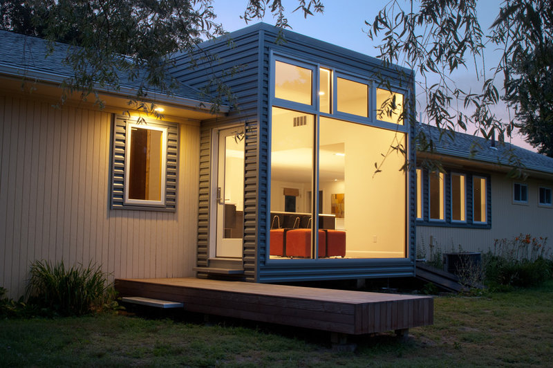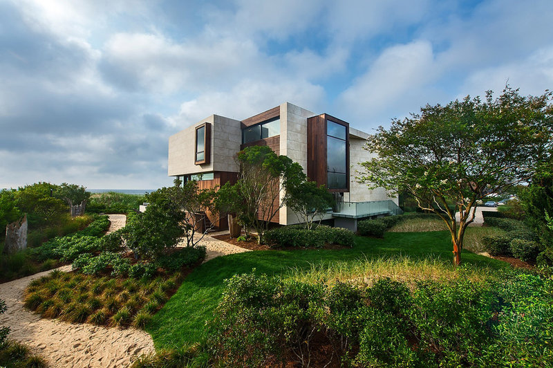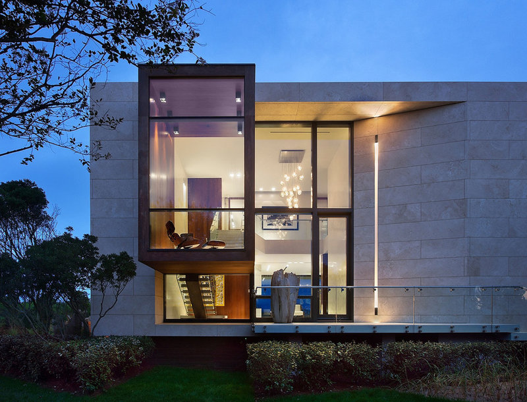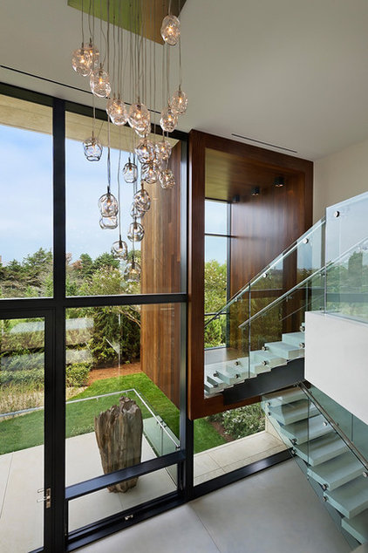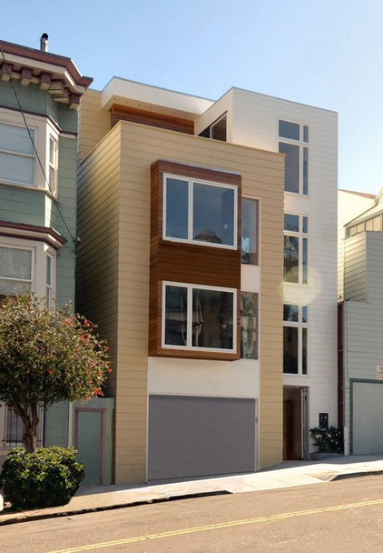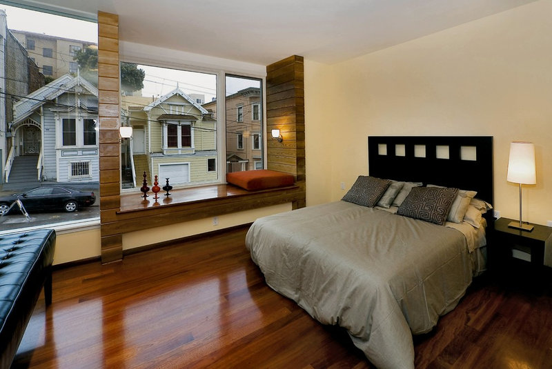Many real estate professionals are facing cancellations or drastically increased fees for their health care in 2014.
If you or someone you know is facing loss of your current policy or additional fees, you do have options.
The Patient Protection and Affordable Care Act (“Obamacare”) has dominated the headlines since the government’s health insurance marketplace, HealthCare.gov, went live in what has become perhaps the worst website debacle ever.
The idea that the government can fix it in a few short weeks goes against this simple fact: If Microsoft and Apple can’t get their systems right at launch, how can anyone realistically expect this to be repaired in such a short period of time?
While the website parodies keep coming and the politicians scramble for a solution, what can you do to make sure that you continue to have adequate health care for both you and your family? 1. If your current policy was canceled, wait and see President Obama has requested that insurance companies delay cancellations for a year.
Unfortunately, that may be easier said than done. One expert likened the situation to installing a new operating system on your computer, uninstalling the new system, and reinstalling the old system.
In the meantime, explore other options just in case your current policy is not extended.
– See more at: http://www.inman.com/2013/11/18/the-obamacare-debacle-7-tips-for-realtors/#sthash.QnIKVdIP.dpuf
















