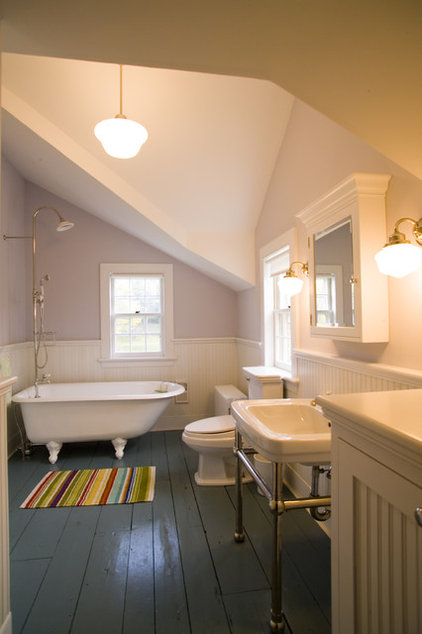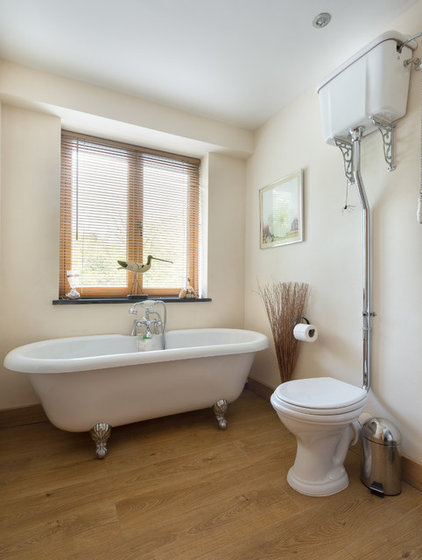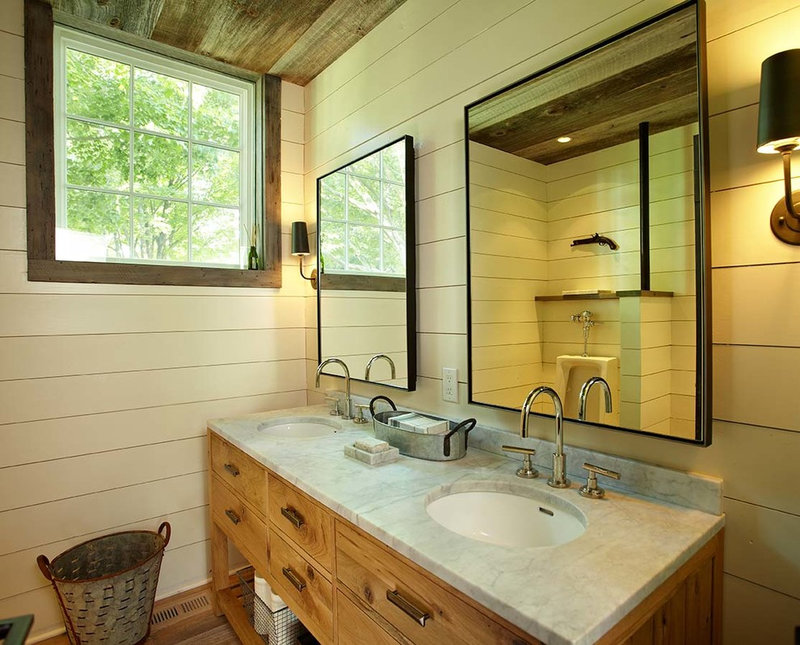The American “farmhouse bathroom” is a bit of an oxymoron. Most original farmhouses were built at a time when the only bathroom was an outhouse. And when farmhouse owners did eventually bring plumbing inside, they didn’t actually build a bathroom; they took over a spare bedroom or other room and put a toilet, sink and stand alone tub in the space. This focus on practicality and function continues to drive the style’s popularity today.
Here are eight elements of a modern-day bath with farmhouse style.
Architect James Dixon used the spare-room concept with this New York bathroom, which is actually part of a newly built home. He intentionally made the ceiling pitch down at odd angles to make it feel like the bathtub, sink and toilet were plunked down in an old attic space or extra bedroom. “I live in an 18th-century farmhouse that was once a lot of small bedrooms. Some were converted to bathrooms,” he says. “They tend to be very quirky, so making a new bathroom look this way makes them look more believable.”
Painted antique wood flooring helps convey the style as well.
Indeed, most of the people who built farmhouses were interested only in providing four walls and a roof over their head. They didn’t have the time, interest or cash to focus on ornament or details in the wood or construction, so they just kept it simple. Make sure your farmhouse bathroom champions function and repurposing, rather than ornament.
3. Stand-alone bathtub. A claw-foot tub is almost a requirement in a farmhouse bathroom. It’s what you would have seen in original farmhouses when built-ins weren’t around or practical.
And farmhouses differ around the world and even regionally in the United States. A New England farmhouse from the 18th century looks and feels different than something in the Midwest, for example. But the general spirit is universal. “When most people think of a farmhouse, they think of simple, no-nonsense details and sturdy construction,” says Dixon.



