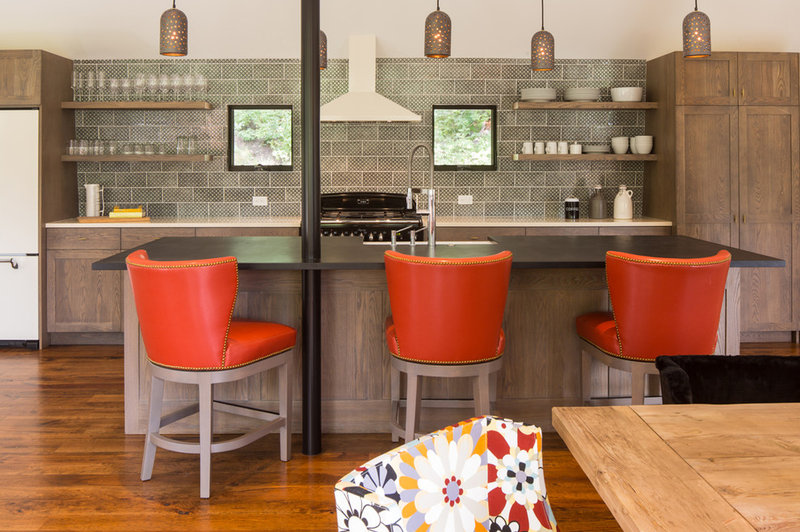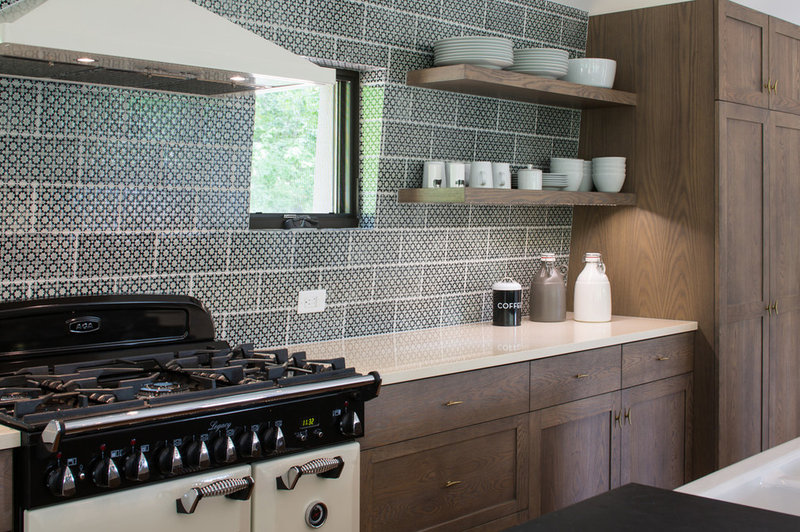When this Minnesota family of four travels to Jackson Hole, Wyoming, they dive into all that valley has to offer, from skiing to rodeos, and they wanted their ski home to reflect how they spend their time there. “We talked a lot about how they wanted to live as a family out here before we started,” says their interior designer, Jennifer Prugh Visosky. Then they opened up the social spaces for a warm, contemporary feel that fits the wooded surroundings.
Kitchen of the Week
Location: Jackson Hole, Wyoming
Size: 750 square feet
Designer: Jennifer Prugh Visosky, principal at Grace Home Design
Visosky helped the family lay out a space to incorporate a large, casual dining area as well as an island with seating in the kitchen. Rustic touches warm the room and tie it to the surroundings. The backsplash tiles have a reflective quality, and close up they have a rustic design in a contemporary color scheme. “It’s a soft, contemporary tile that’s comforting,” she says. The very dark blue Paperstone countertops on the island play off the tiles. The other countertops are quartz.
The oversize counter stools are popular perches. “The kids practically live at this counter,” Visosky says. The easy-to-clean vinyl fabric adds a bold orange burst of color.
A tall cabinet and plenty of smart undercounter storage left room to keep this statement wall open and for Visosky to add two windows that look out to the forest. “There is a lot of wildlife activity out here — on delivery day there was a huge moose we were trying hard not to spook,” she says.
Backsplash tile: SC-510D 5-by-10 Scraffito D PW40 with Thyme, Pratt & Larson; drawer handles: Streamline Handle, Anthropologie; 44-Inch Legacy Dual-Fuel Range: Aga; paint: Simply White, Benjamin Moore


