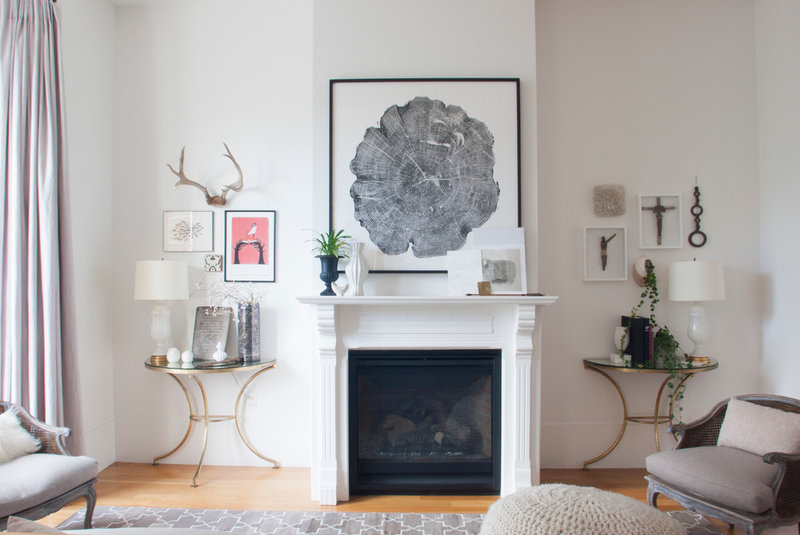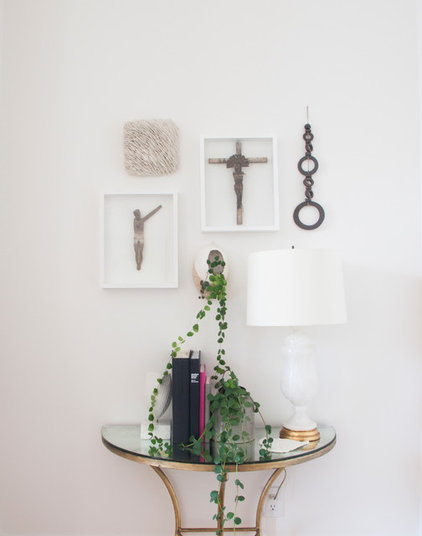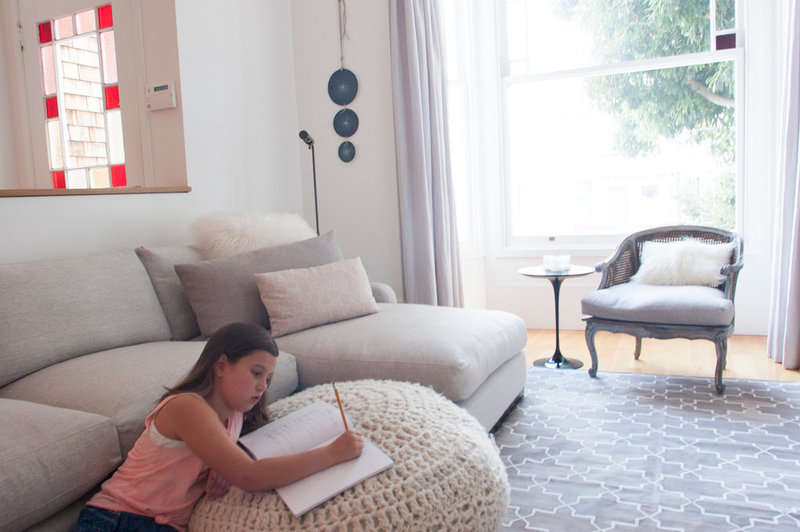The house needed a heavy renovation, including adding a new foundation and removing an inefficient sunroom that wrapped around the back of the house. Construction began in 2006, when Kristen was pregnant with the couple’s second child. The couple worked with CCS Architecture to convert the two-bedroom, one-bathroom, single-story residence — with the master bed and bath off the kitchen — into a three-level home with four bedrooms and four bathrooms. They kept the home’s original character but added modern elements.
Who lives here: Kristen and Luis Peña, daughters Sadie and Emmi, and cat Penny
Location: Noe Valley neighborhood of San Francisco
Size: 3,800 square feet (353 square meters); 4 bedrooms, 4 bathrooms
Year built: 1896
They also wanted to keep a clear distinction between their living space and their workspace, which they achieved by creating a separate entrance for their offices on the ground level. On the upper levels, they focused on warming up their living spaces with art and vintage furnishings collected from their trips abroad, as they did in the living room shown here.
“My mother is a lovely homemaker. I know I got my sense of balance and visual strengths from her,” says Kristen, of K Interiors. “I think my mind was blown when I started traveling the world in college, and still to this day my interior style is very much influenced by my travels.”
Decorating their home was Kristen’s first formal foray into interior design, which she now does professionally. She had been running her own clothing company but found she loved working with the architects on the design of the home as well as finding materials and products. The home she and Luis created reflects her design approach.
“In design I aim to create very open, contemporary, light-filled spaces,” she says. “I then soften the lines with layers of textures, treasures and art to create a cozy, warm, inviting space — a home!”



