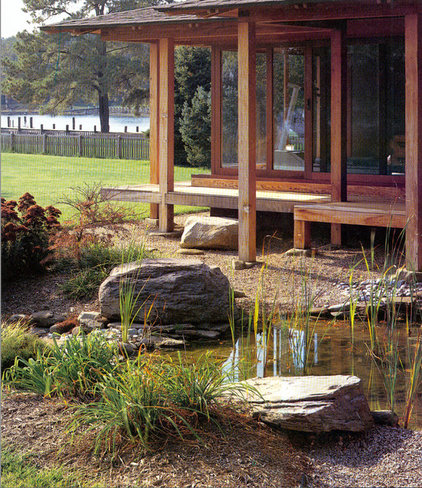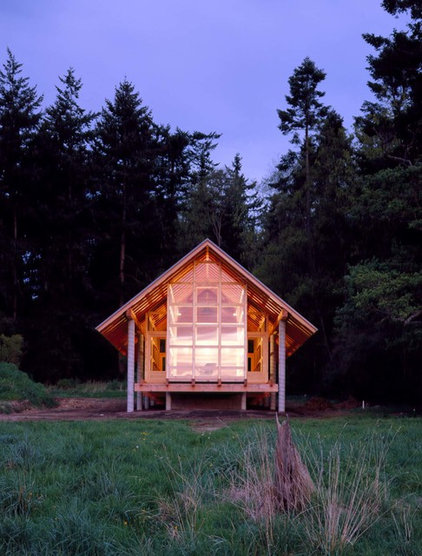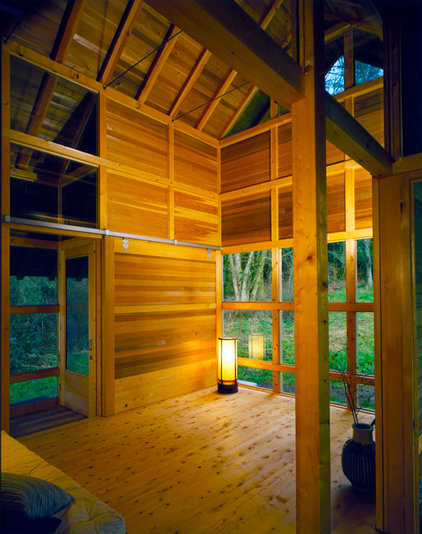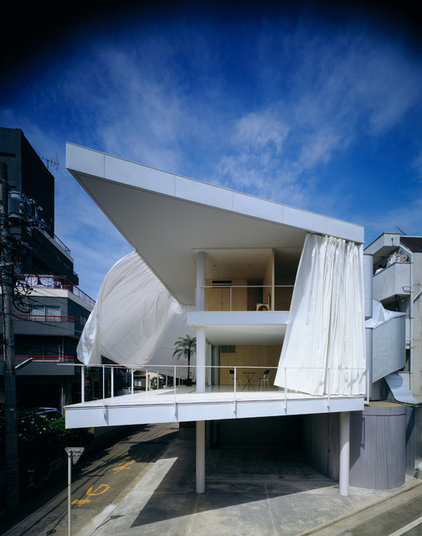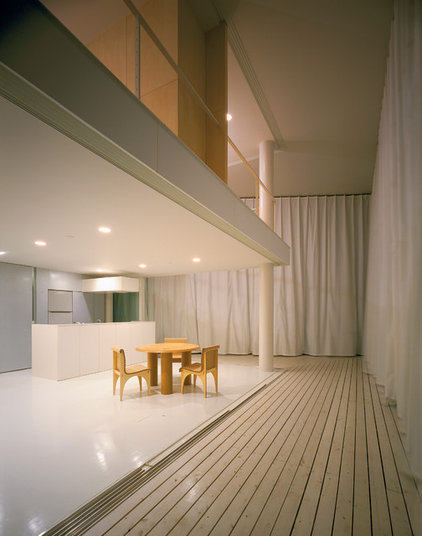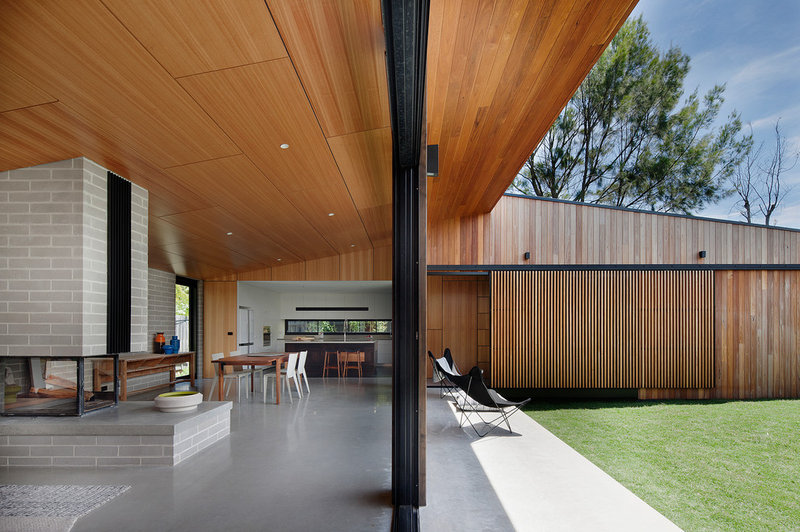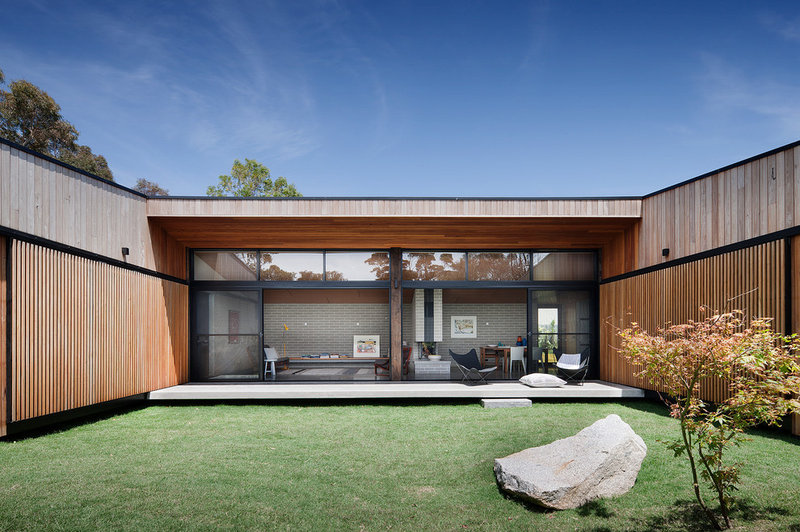I’ve written in the past about the essential nature of transitional spaces in a home, which are used to link interior and exterior areas. These spaces have been assigned a variety of names throughout the world — loggia, veranda, lanai, portico. Japanese architecture has its own version, called an engawa.
The engawa is a generous hallway, a roofed transition zone, located between the interior rooms in a Japanese home and the garden, created by extending the interior floor outward. It’s a room that defies traditional description — neither completely enclosed nor completely open. In Japanese culture it has a social importance, providing an informal meeting space, a place for sitting, greeting one’s neighbors and sharing a cup of tea. While it’s similar to other architectural elements, it’s also uniquely Japanese. But it’s worth considering in your own project no matter where you live. Here’s why.
Why would the Japanese, whose culture prizes every last square foot of space, give over such a large part of a home’s area to a seemingly functionless space? The reason lies in its diversity of function. It serves as a wide hallway connecting rooms, a sunshade, a wind buffer, a seat for viewing the garden or resting, an informal room in which to host friends, a step to move between garden and interior, a shelter from the elements and an expansion of interior space.
A Strong Connection to NatureThe engawa’s versatility is evident in the simple form of this cabin, designed for a couple of dedicated bird-watchers. As we view it from the gable end, we see that the center volume is flanked by two smaller slots of space — the engawa — which functions as a circulation zone and flexible screened porches. The engawa provides the frame against which to view the natural environment around the cabin.
On the interior we see the screened porch and circulation zone visible to the left, along with the sliding door, which can completely close it off from the living space. One has a sense for just how connected this arrangement allows the inhabitants to feel to the surroundings. Fully open to the sounds of the birds, the rain and the wind, this flexible porch allows them to have an intimately experience from the shelter of the home.
Japanese architecture prioritizes a deference to and a reverence for nature. Shaped by strict limits on available space, the architecture has developed to include many ways of appropriating small footprints into large gestures, ones that extend beyond their spatial constraints, making spaces feel larger. The curtain-wall house shown here is a great example of dedicating a large amount of space to an engawa in a small home. The porch establishes a connection to the city in this case.
Being able to alter the shell of a structure based on the natural rhythms of a place — daily or seasonal weather patterns — reasserts the importance of the natural environment in our lives.
Here the engawa is enclosed by a massive drape that the owners can alter (the drapery itself and via a set of doors) depending on the local conditions.
FlexibilityCreating a place that coexists with nature always requires some adaptation of the shelter to make best use of a particular environment. The engawa is an ingenious device for allowing a home to buffer climatic changes. It’s much like dressing a building in layers. Too hot? Slide open the shutters. Too windy? Slide them closed.
This project uses both the engawa concept, with sliding screens (seen to the left and right) as well as the more open veranda, or nure-en, seen in the center.
read more…
http://www.houzz.com/ideabooks/34439424?utm_source=Houzz&utm_campaign=u860&utm_medium=email&utm_content=gallery4

