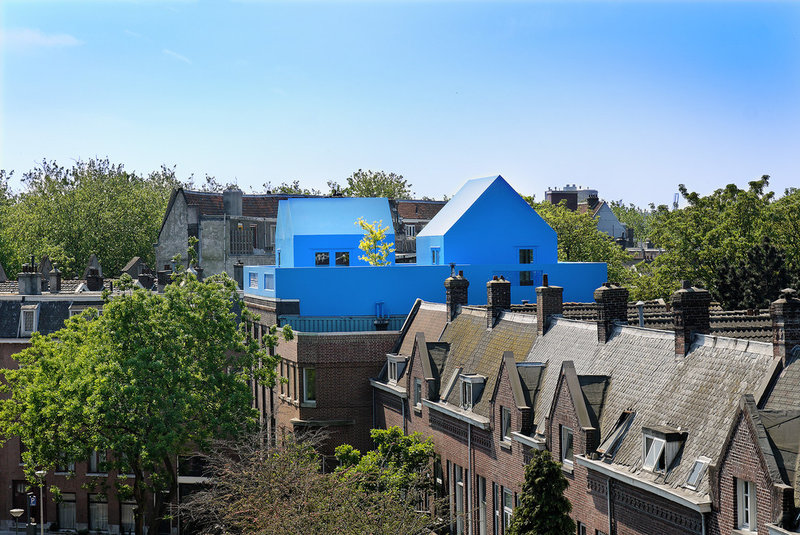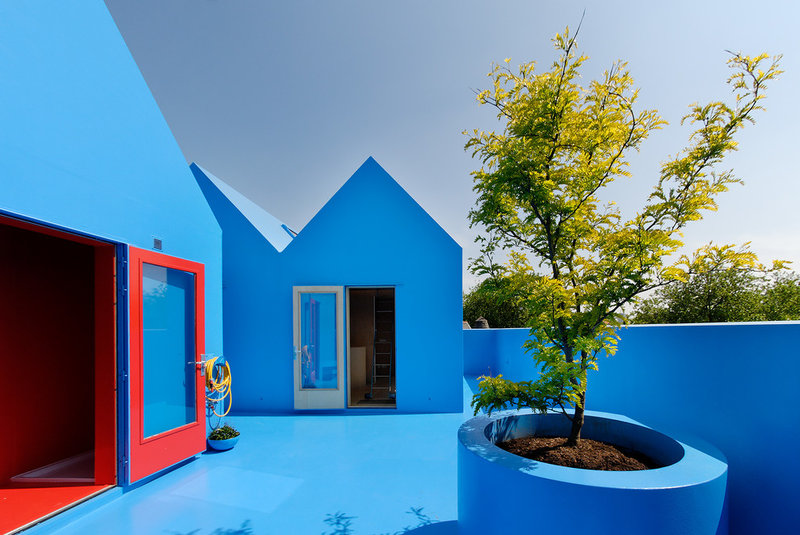he avant-garde Dutch architecture firm MVRDV (an initialism of the names of the founding members, Winy Maas, Jacob van Rijs and Nathalie de Vries) has tackled a wide range of projects, from a doghouse and people houses to whole sections of cities in and outside of the Netherlands.
Research is the consistency in the company’s projects; regardless of building type, size or location, the architects thoroughly analyze the contributing factors to design buildings best suited to the client and how they’ll be used. A number of books have documented the voluminous research MVRDV has produced since their its in 1993, but MVRDV Buildings (the most recent book and the firm’s first monograph), edited by Ilka and Andreas Ruby and published by nai010, focuses on 37 realized buildings.
With the importance of social housing in the Netherlands, MVRDV has realized many multifamily housing projects, but it has also designed single-family houses. This ideabook looks at six of the projects presented in MVRDV Buildings, an excellent monograph that lets readers learn about the buildings from the points of view of the clients and users, not just the architects.
Didden Village Rotterdam, the Netherlands, 2006 MVRDV’s first project in its hometown was this small rooftop extension for the Didden family. Ghislaine van de Kamp and Sjoerd Didden wanted to add three bedrooms to the three-story building they were living and working in; the first two floors were for the latter and the top floor was for the former. The blue addition, covered in polyurethane, seems to respond to the sky rather than the historical redbrick buildings it sits upon and next to. |
The three bedrooms sit atop the roof as two cubes topped by gables, floating within a terrace, also covered in blue. Even the planter is treated with the same material and color as the addition, reinforcing the comic-like aspect of the design. |


